Projects
Our Projects
Latest Works
The Rehab Center opened in 2012 as the first phase of the new Health Campus, addressing the most needed services for the community. It was conceived as a freestanding building at 26,000 SF to operate as a self-sufficient Emergency Department and Rehabilitation Center and later connect to the future hospital.
The public “face” of the ED building is a dramatic patient reception and waiting concourse with well-balanced proportions, profusely washed with natural light. The interior architecture is a consistent extension of the exterior modern language.

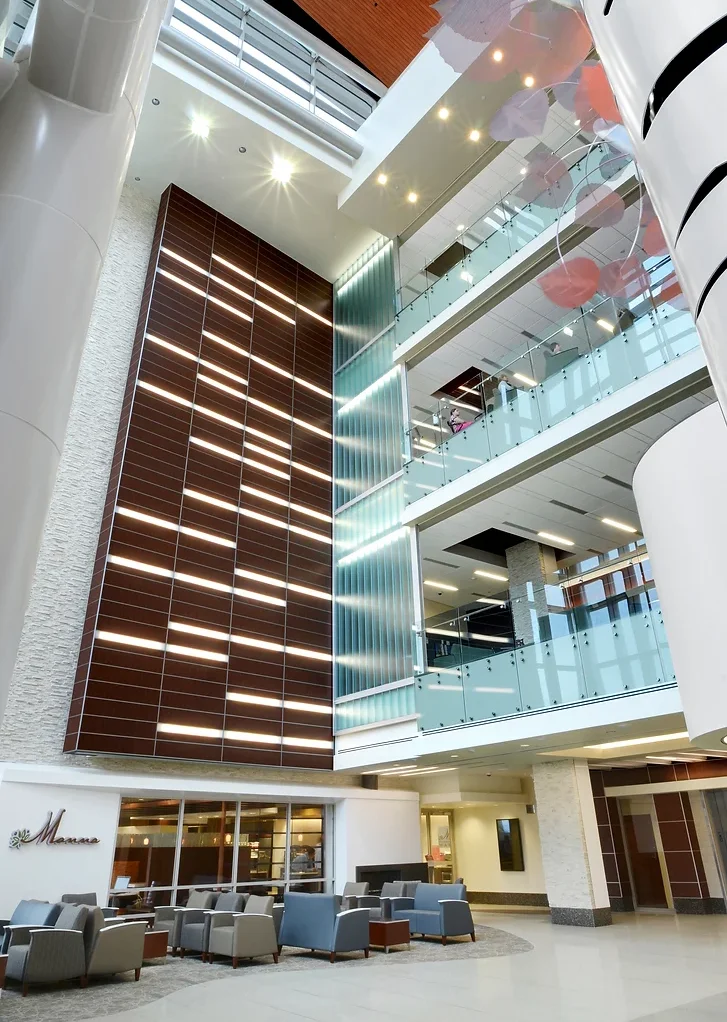
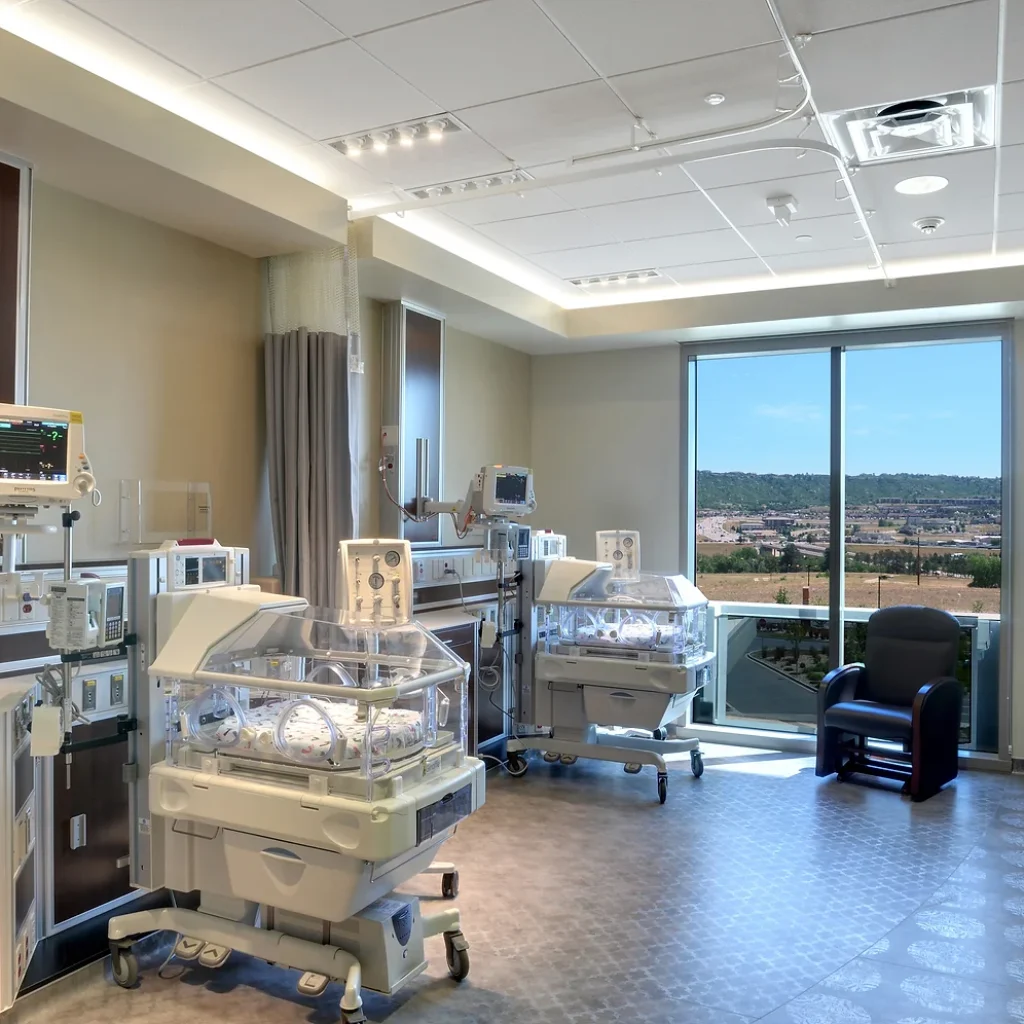
Marble Rock Rehabilitation Center
Location
Castle Rock, Colorado
Size
Phase I ED/Imaging Center: 20,000 SF
Phase II Hospital: 219,000 SF
Clinical Labs: 3,582 SF
Services
Architectural Services
Interior Design
Project Highlights
Women’s Services
Rehab Center
Diagnostic Services
Intensive Care Unit
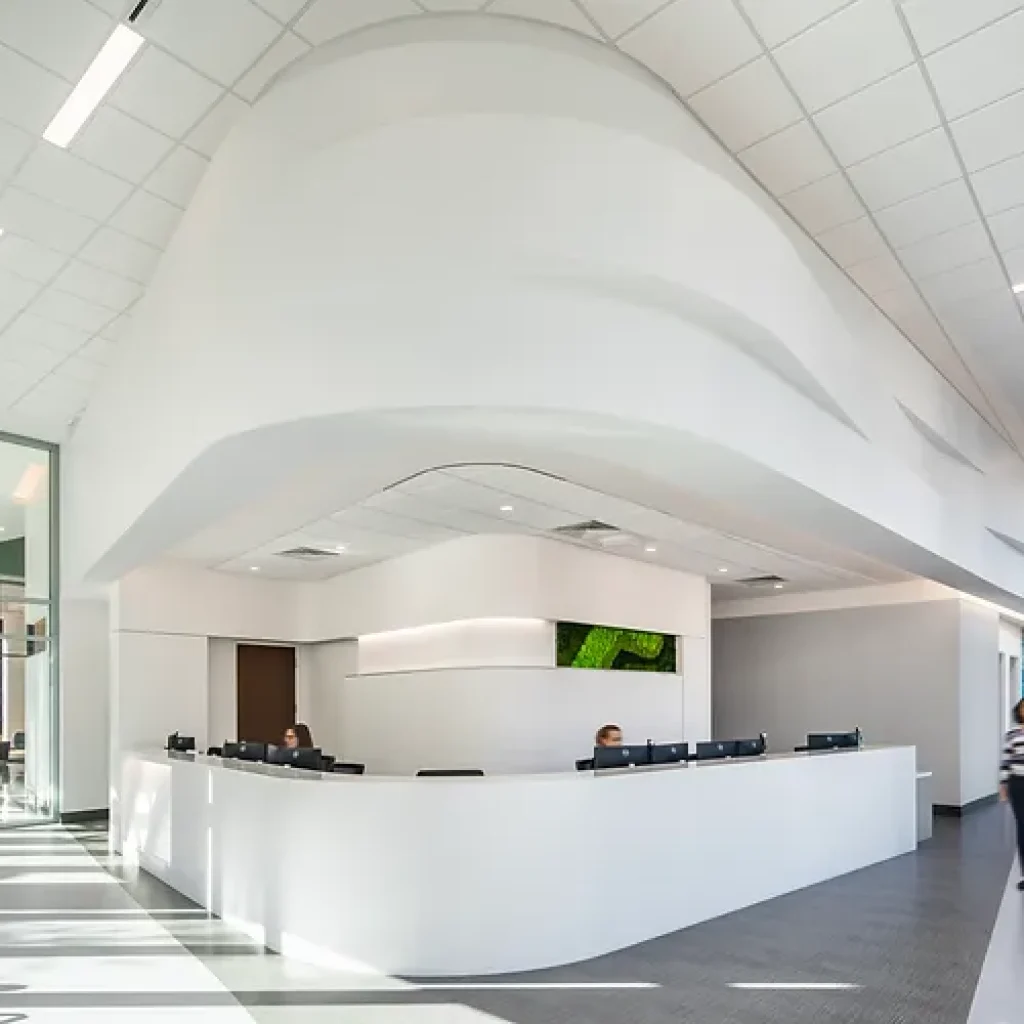
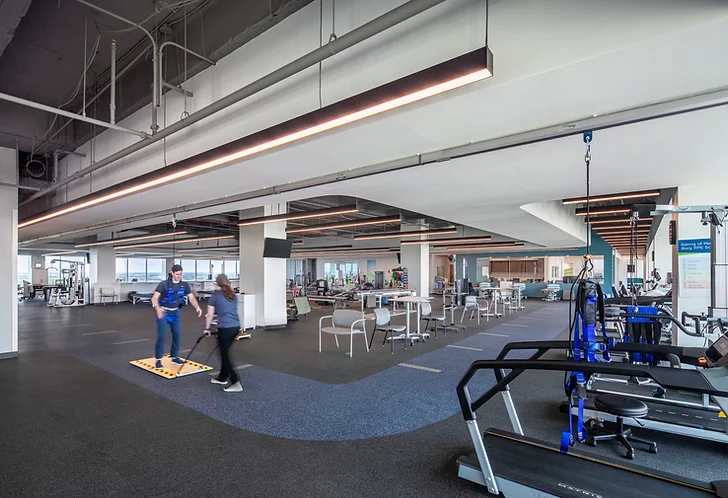
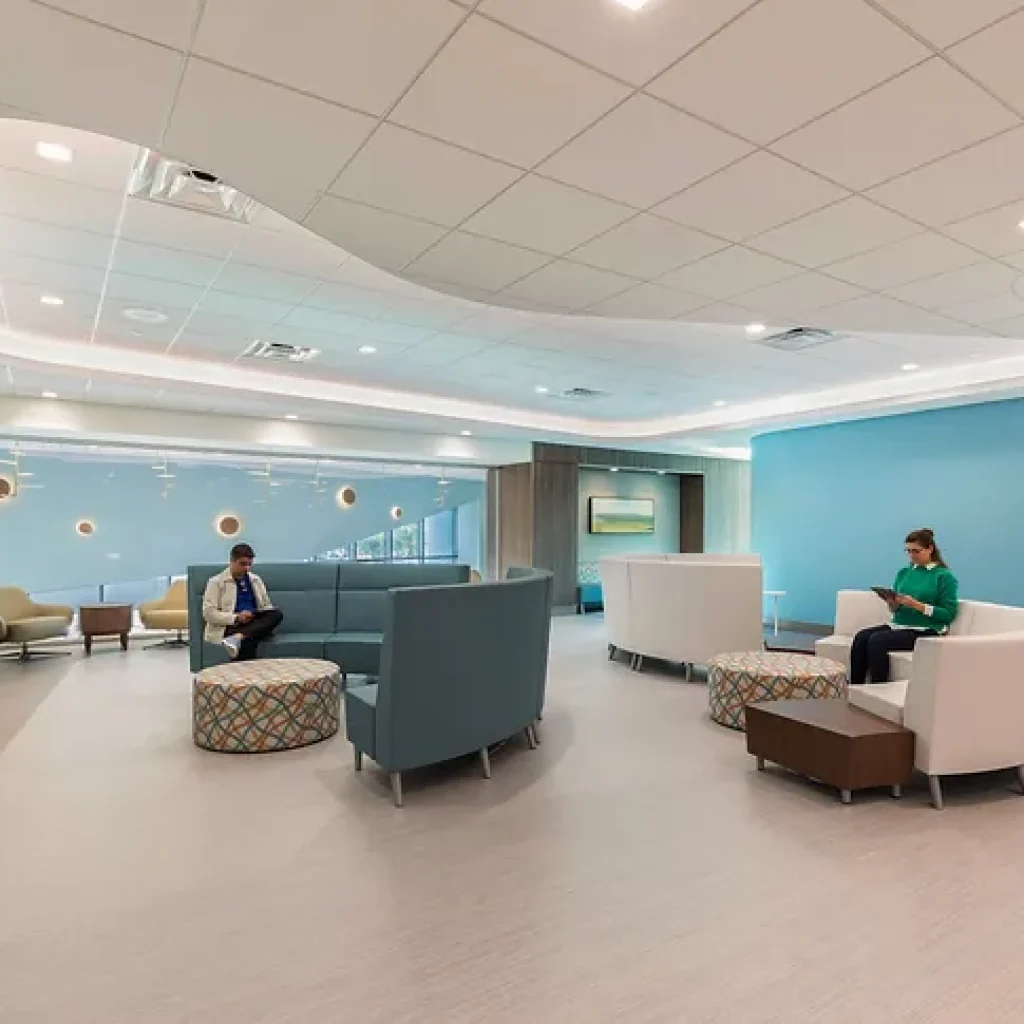
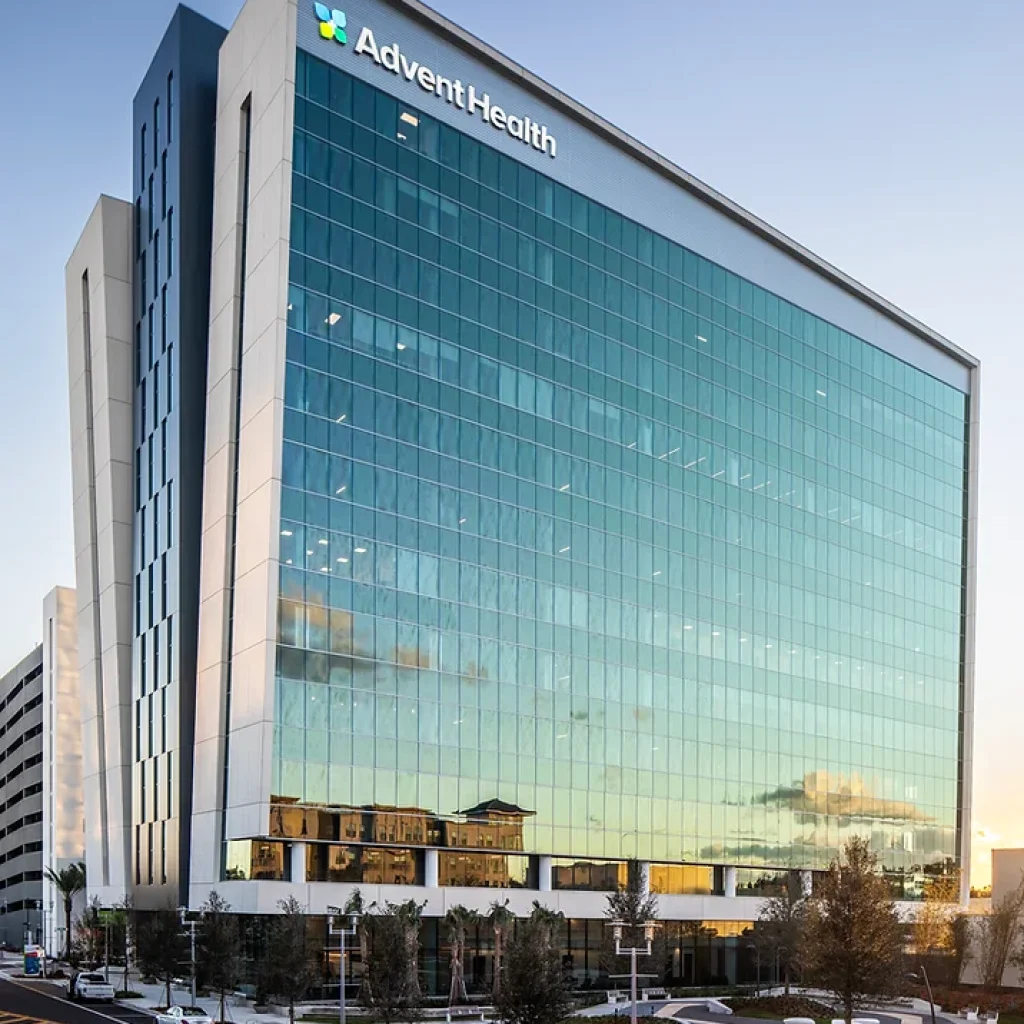
This 324,900 SF 12-story clinical research building for AdventHealth and the Rothman Orthopedic Institute, located on the AdventHealth Orlando campus, is designed to have a prominent presence from I-4 on the West, to create a destination at the end of Rollins Street, and to connect it to the hospital campus to the East.
The building offers multi-tenant space for rehabilitation, a neuroscience research institute, imaging center, orthopedic clinic and surgery room, and a pharmacy. The interior design symbolizes a direct relationship with nature and the programs housed within. A double-height glass atrium houses a first level main lobby, a second level glass connection to the parking garage, and patient amenities.
Advent Health | Innovation Tower
Location
Orlando, Florida
Size
324,900 SF
Services
Architectural Services
Interior Design
Project Highlights
Rehabilitation
Neuroscience Research
Imaging Center
Retail Pharmacy
Ambulatory Surgery Center
Awards
2024 – AIA Orlando Chapter Built Award of Merit
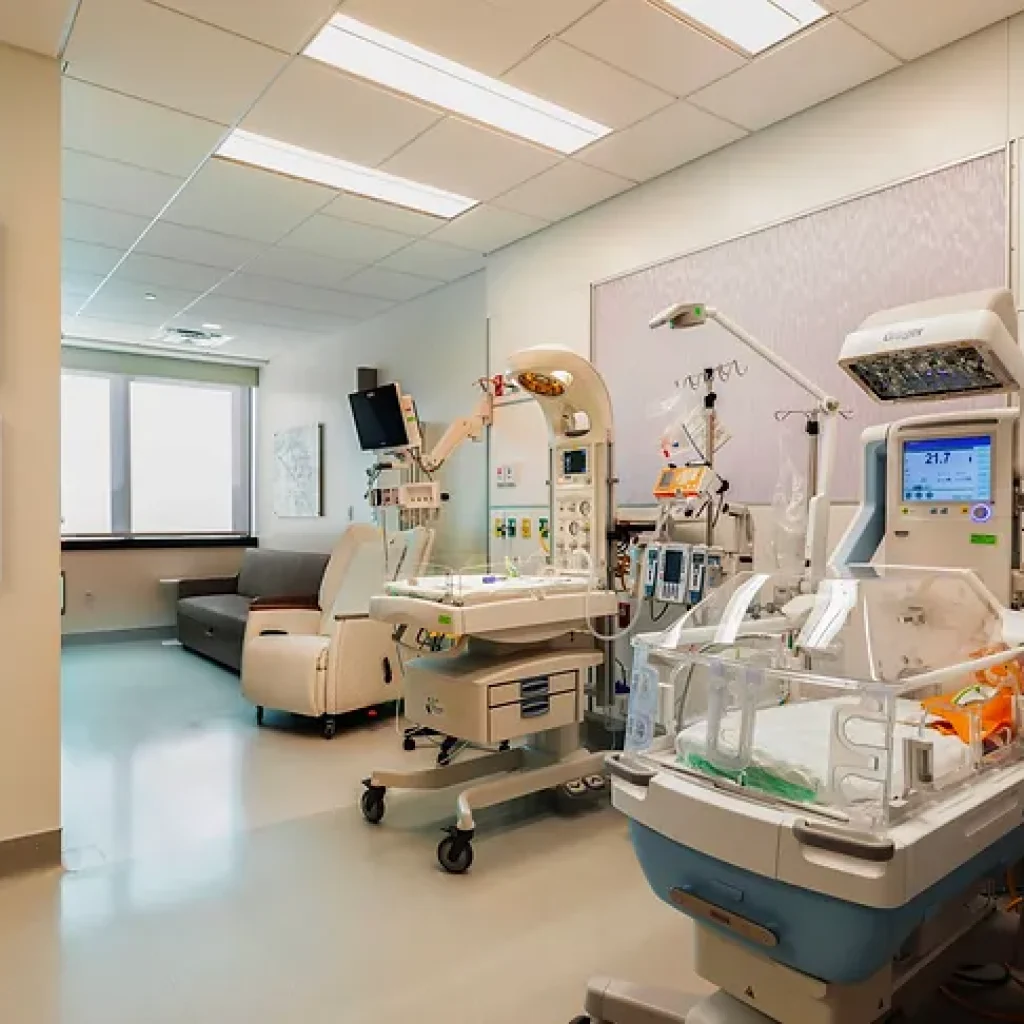

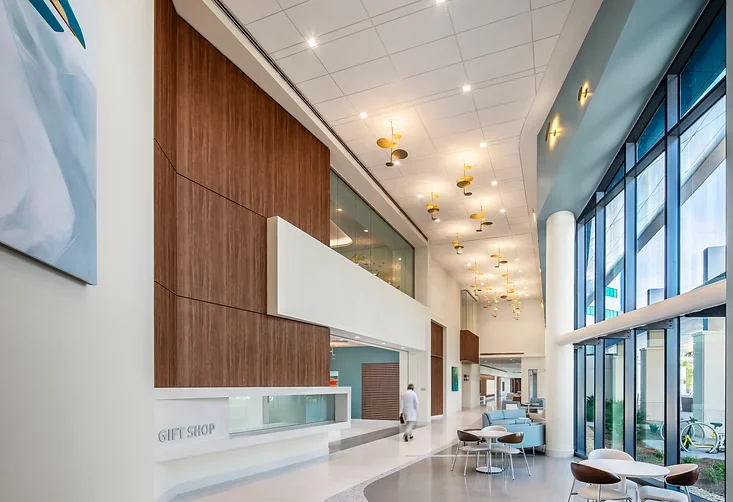
The design for this healthcare campus enables the transition from an outpatient-focused campus to a full-service hospital for the Fleming Island community and surrounding Clay County. The new hospital addition expands the existing surgical and imaging services by integrating these ancillary departments to the diagnostic/treatment and support services for this 104-bed facility.
The new hospital has a vibrant public concourse to the front with profuse daylight, connecting the new bed tower to the existing services on campus, such as the emergency department, imaging, and surgery. This main public circulation defines the public realm and clearly separates the on-stage to the off-stage circulations. The public concourse also allows for a secondary public entrance from the northwest parking area, via a pedestrian plaza.
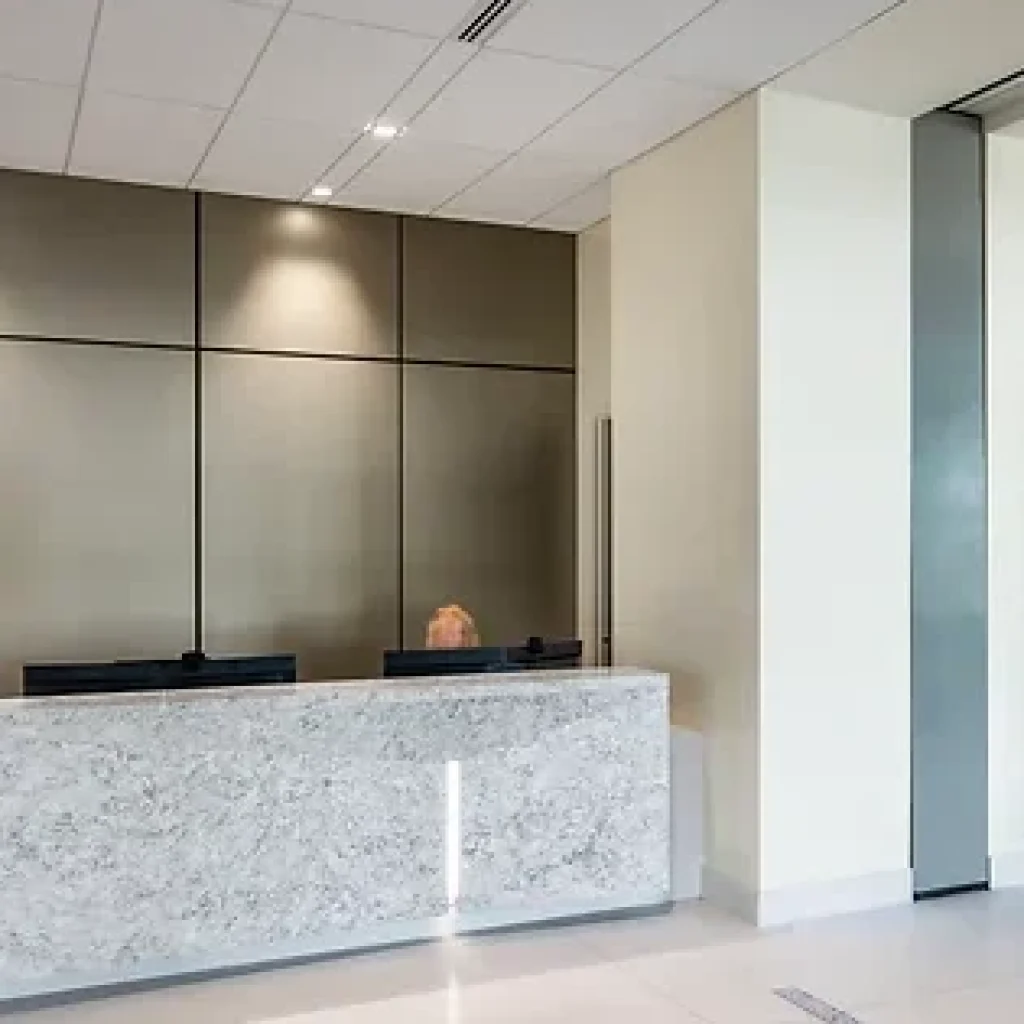
Baptist Medical Center Clay
Location
Fleming Island, Florida
Size
280,000 SF
Services
Architectural Services
Interior Design
Project Highlights
Campus addition
Double-height lobby
Cafeteria & dining terrace
The six-story, 300,000 SF hospital expansion not only rebrands the entire campus, but also places patient access for the vertically integrated, 18 operating room surgical service line and 96 bed addition for medically complex patients (expandable to 300) at the front door. Natural gardens are integrated within this space. The surgical service line is located at the front door of the hospital, and a monumental stair, designed as a sculptural element, ties the entry concourse with the surgery waiting space for families above.
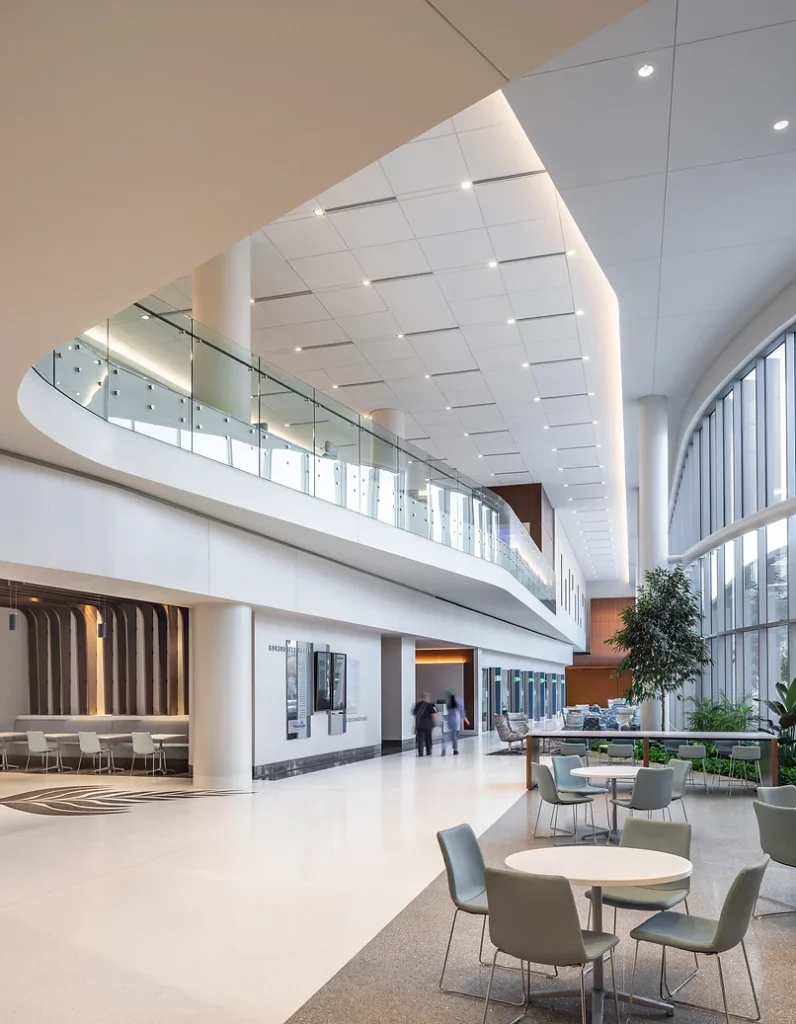
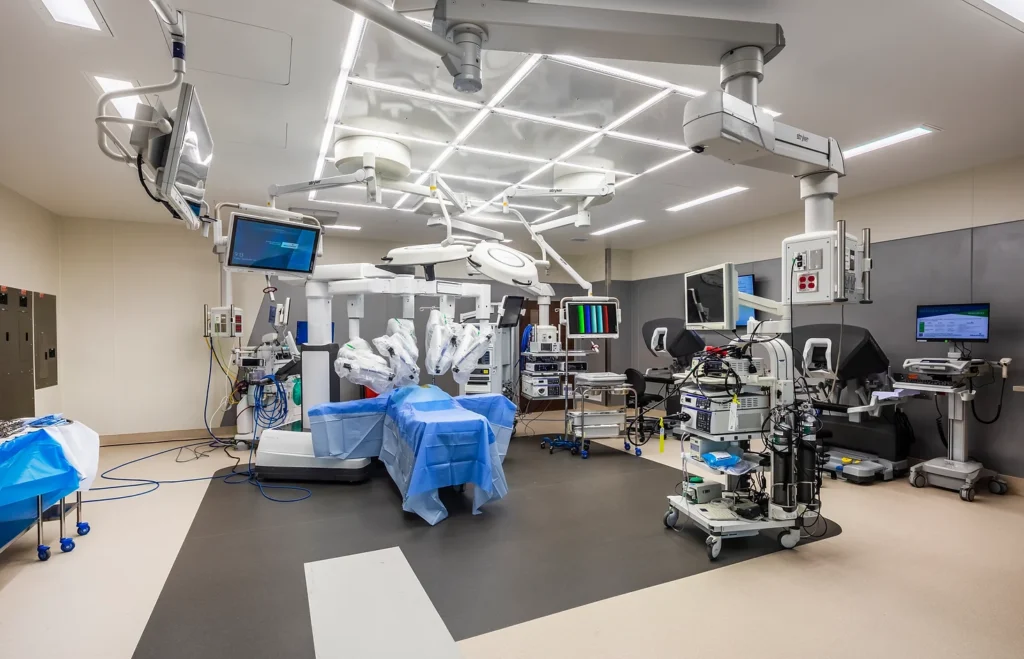
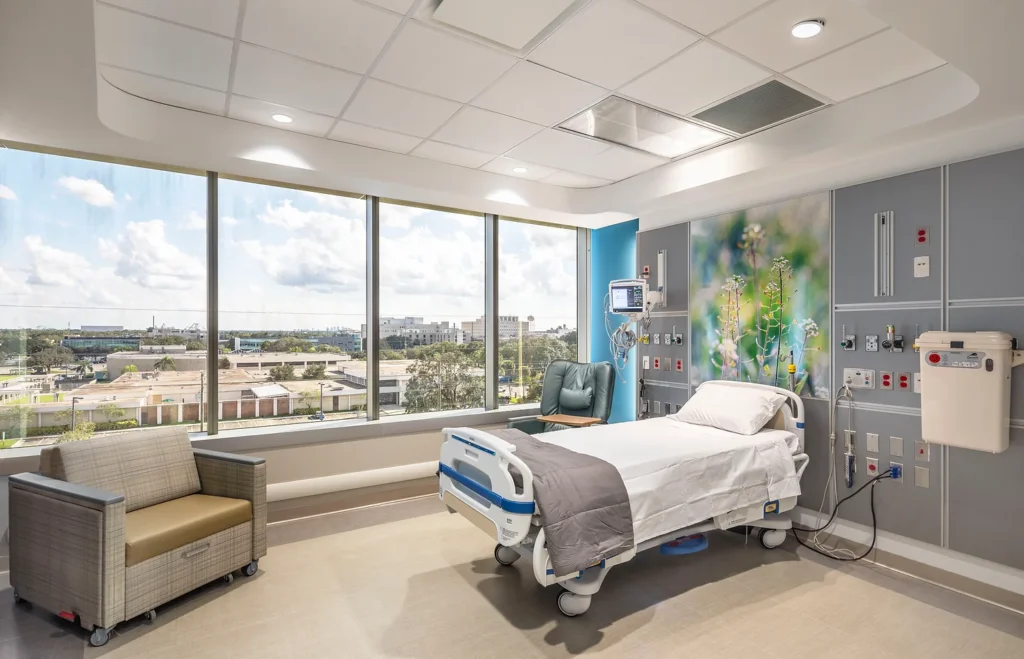
AdventHealth Taneja Center for Surgery
Location
Tampa, Florida
Size
300,000 SF
Services
Architectural Services
Interior Design
Project Highlights
Operating rooms
PACU/OR
Surgery center
Awards
2019 – IIDA Award Design Excellence – Unbuilt
Trust and Worth
Our Clients




